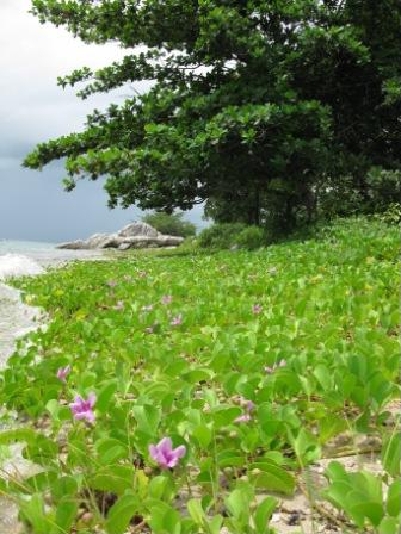
PEARL BEACH RESIDENCE
…. is the project to develop this unique piece of beach land in Thailand as a residential complex with bungalows, medical facilities, spa areas, a restaurant and the necessary infrastructure to operate the whole as a wellness centre for seniors.
The Real Estate
Pearl Beach is an absolutely stunning piece of prime beach front real estate.
The land comprises of 78400m² with a massive beach frontage of 400 meters.
This real estate has been subdivided into five separate Chanote titles and is therefore
officially dedicated as a building area. All of which are free and clear of any encumbrances or mortgages.
Pearl Beach is connected to a public road and located between two Resorts, both of which are five stars.
The real estate is characterised by smooth mounds and in the eastern part crossed by a lovely water runlet.
The land area is solid stone and some rocks emerge picturesquely from the grass.
Circe-Consulting holds an unlimited option contract on the real estate.
The Project Developement
The Project “PEARL BEACH RESIDENCE” has been developed by CirceConsult with the following collaboration
CirceConsult represented by Wolfgang Scholz has concluded the pre-planning with following firms BOI-Europe in Vienna
- BOI-Europa in Wien
- BOI-Head office in Bangkok
- Landholder – Option contract
- Project management – Bluebuilding and Schurz & Partner
- IT-D in Bangkok, biggest building company of Thailand, with the Vice President of Developing, two Project managers, agreement of cooperation
- Lorenz & Partner, German lawyer’s Office in Bangkok
- Satlaw, Thai lawyer’s office in Bangkok
- DB - Deutsche Bank in Bangkok
- Agreement with a German investment company
- Under discussion with VAMED
- Under discussion with insurance companies
Schurz & Partner represented by architect Prof.
Dr. Peter Schurz, developed on-site the contour line plan from which results the master plan.
Bluebuilding is represented by Architect Diego Frigo, Thailand

The Project Description
This is an interim project plan, which can be changed on demand from the operator/investor. The construction stages are sub-divided in following steps. (Legend like Masterplan)
- 1000 m² ancillary areas like foyer, office, accommodation for medical attendance, pharmacy, minimarket, staff accommodation, laundry.
- Wellness area (300 m²)
- Restaurant with terrace (500m²) for 300 guests.
- Restaurant with terrace (500m²) for 300 guests.
- 50 two storey houses with a total living space of 280 m², which will be divided up into four living units of each 70 m²
- 50 one storey houses with a living space of each 150 m²
- Two separate swimming pools, total 1000 m²
- Waste water treatment plant and waste water container
- Paved roads and parking place
Ad A The foyer
- - Offices (ca. 80 m²)
- - Accommodation for medical attendance and
pharmacy (100 m²)
- - Minimarket (70 m²)
- - Staff accommodation (200 m²)
- - Laundry
Ad B Wellness area (300 m²)
- - Fitness and sport centre
- - Health and beauty centre
- - Library and meditation room
Ad C Restaurant with terrace for 300 guests (500 m²)
- - Working area
- - Kitchen, cold storage room, storage room
- - Indoor restaurant, separated by glass sliding doors from a terrace
- - Outdoor restaurant, on a covered terrace with sea view
- - Kitchen equipment
Ad D Two Drink-Bars on the beach with WC (each 40 m²)
Ad E The living units of 70 m² are intended for two persons.
50 houses with a total of 200 living units = 400 guests.
These living units could be rented out to retirees or the tenancy could form part of a retirement plan.
Every unit includes:
1 Living room with open kitchen
 1 Bedroom
1 Bedroom1 Bathroom
1 WC
1 1 Storeroom
1 Terrace or a roofed balcony in the first floor
Tiled roof in traditional Thai style.
Ad F The 150 m² houses each have a 400 m² private garden.
These 50 houses could be given until demise
and would then re-enter to the association.
Every house includes:
1 Living room
1 Kitchen with dining area
1 Master bedroom
1 Bedroom
1 Home office/workroom
1 Bathroom
1 WC
1 Roofed terrace
Tiled roof in traditional Thai style.
Ad G Two separate swimming pools, total 1000 m²
Ad H Depending on the building regulations either a waste
water treatment plant or a waste water container
Ad I Construction of paved roads and parking place
The Building Phase
CirceConsult will be the General Contractor.
Bluebuilding and Schurz & Partner will guide the Project Management
The Construction Firm will be IT-Development.
The Investor
The preliminary talks with a German investment company are concluded by consensus.
The Operator
Under discussion with VAMED
Leasing
It is considered to lease out the 150 m² houses (F) on demise and the smaller unites of 70 m² (E) on semi-annual. Depending on the utilized capacity from 40% to 80%, the payback period could be between ten and five years.







